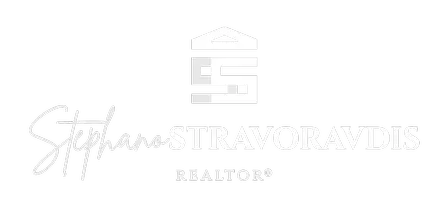$2,900,000
$2,725,000
6.4%For more information regarding the value of a property, please contact us for a free consultation.
5 Beds
6 Baths
4,636 SqFt
SOLD DATE : 10/09/2025
Key Details
Sold Price $2,900,000
Property Type Single Family Home
Listing Status Sold
Purchase Type For Sale
Square Footage 4,636 sqft
Price per Sqft $625
MLS Listing ID 24117444
Sold Date 10/09/25
Style Colonial
Bedrooms 5
Full Baths 4
Half Baths 2
Year Built 2016
Annual Tax Amount $24,376
Lot Size 1.200 Acres
Property Description
Best of All Worlds: Value, Luxury & Convenience. Discover the perfect blend of sophistication, comfort and prime location in this like-new custom five bedroom Colonial, ideally sited on a beautifully landscaped acre near downtown Westport and the Westport/Weston Family Y. Located in a serene and private setting buffered by a conservation easement, this exceptional home also enjoys the rare benefit of a welcoming neighborhood filled with lush greenery & the convenience of nearby amenities. Impeccably maintained and thoughtfully designed, the residence offers a superb floor plan on four levels. Soaring 9' ceilings, abundant natural light, exquisite custom cabinetry & millwork, set the tone for upscale living. The gourmet kitchen is a chef's dream, while the elegant living spaces are perfect for everyday living and entertaining. Exceptional features include a luxurious primary suite, a dramatic 2 story foyer, a 3 car garage with a heated driveway. Delightful outdoor areas with an expansive stone patio, a custom-built stone fireplace with seating and pergola, a grilling station and a deluxe hot tub. Extensive professional landscaping, underground utilities, and a full irrigation system. Enjoy refined living with the convenience of being minutes from downtown, beaches, schools, shops, the train/commuter routes, and more. A rare offering that combines value, luxury and location.
Location
State CT
County Fairfield
Zoning Res
Rooms
Basement Full, Heated, Interior Access
Interior
Interior Features Auto Garage Door Opener, Cable - Available, Open Floor Plan
Heating Hot Air, Zoned
Cooling Central Air
Fireplaces Number 2
Exterior
Exterior Feature Lighting, French Doors, Patio, Grill, Underground Utilities, Garden Area, Covered Deck, Stone Wall, Underground Sprinkler
Parking Features Attached Garage
Garage Spaces 3.0
Waterfront Description Beach Rights,Water Community
Roof Type Asphalt Shingle
Building
Lot Description Professionally Landscaped
Foundation Concrete
Sewer Septic
Water Public Water Connected
Schools
Elementary Schools Kings Hwy
Middle Schools Coleytown
High Schools Staples
Read Less Info
Want to know what your home might be worth? Contact us for a FREE valuation!

Our team is ready to help you sell your home for the highest possible price ASAP
Bought with Catherine Jia • Coldwell Banker Realty



