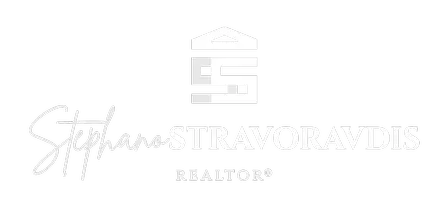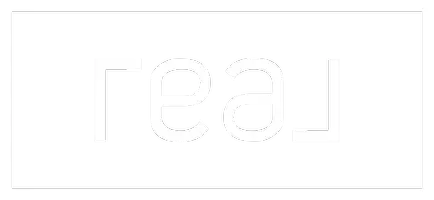$510,000
$515,000
1.0%For more information regarding the value of a property, please contact us for a free consultation.
3 Beds
2 Baths
2,702 SqFt
SOLD DATE : 09/26/2025
Key Details
Sold Price $510,000
Property Type Multi-Family
Sub Type Multi Family
Listing Status Sold
Purchase Type For Sale
Square Footage 2,702 sqft
Price per Sqft $188
MLS Listing ID 1393553
Sold Date 09/26/25
Bedrooms 3
Full Baths 2
HOA Y/N No
Abv Grd Liv Area 2,702
Year Built 1925
Annual Tax Amount $4,222
Tax Year 2024
Lot Size 4,791 Sqft
Acres 0.11
Property Sub-Type Multi Family
Property Description
Discover the perfect blend of comfort and investment potential in this well-maintained two-family home. The first-floor unit offers 980 sq. ft. of living space, featuring a brand-new kitchen, modern finishes, and the convenience of a new furnace and hot water heater (less than a year old). The second-floor unit offers 800 sq. ft., also designed as a spacious 1-bedroom, 1-bath layout, ideal for rental income or extended family living. The home also boasts a finished lower level with 300 sq. ft. of additional living space, offering flexibility for a home office, gym, or bonus area. Separate entrances and utilities make this property an excellent option for both owner-occupants and investors. Located in a desirable Warwick neighborhood, this two-family is close to shopping, dining, highways, and all the conveniences the area has to offer. Whether you're looking to live in one unit and rent the other, or add to your investment portfolio, this home is a must-see.
Location
State RI
County Kent
Zoning A7
Rooms
Basement Exterior Entry, Full, Interior Entry, Partially Finished
Interior
Interior Features Jetted Tub, Cable TV
Heating Baseboard, Gas, Hot Water, Steam
Cooling None
Flooring Carpet, Hardwood, Laminate
Fireplaces Number 1
Fireplaces Type Masonry
Fireplace Yes
Appliance Dryer, Dishwasher, Exhaust Fan, Microwave, Oven, Range, Refrigerator
Laundry In Unit
Exterior
Exterior Feature Paved Driveway
Parking Features Detached
Garage Spaces 2.0
Fence Fenced
Community Features Highway Access, Near Hospital, Near Schools, Public Transportation, Recreation Area, Restaurant, Shopping, Sidewalks
Utilities Available Sewer Connected
Total Parking Spaces 8
Garage Yes
Building
Foundation Combination
Sewer Connected
Water Connected
Structure Type Drywall,Vinyl Siding
New Construction No
Others
Senior Community No
Tax ID 530POSTRDWARW
Financing FHA,VA
Read Less Info
Want to know what your home might be worth? Contact us for a FREE valuation!

Our team is ready to help you sell your home for the highest possible price ASAP
© 2025 State-Wide Multiple Listing Service. All rights reserved.
Bought with RE/MAX Preferred








