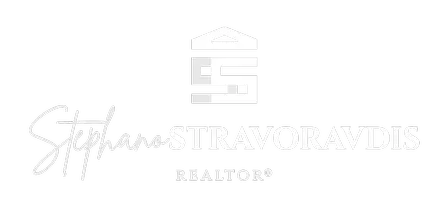$750,500
$789,900
5.0%For more information regarding the value of a property, please contact us for a free consultation.
3 Beds
3 Baths
3,088 SqFt
SOLD DATE : 07/07/2025
Key Details
Sold Price $750,500
Property Type Single Family Home
Sub Type Single Family Residence
Listing Status Sold
Purchase Type For Sale
Square Footage 3,088 sqft
Price per Sqft $243
Subdivision Scituate Village Estates
MLS Listing ID 1383983
Sold Date 07/07/25
Style Colonial
Bedrooms 3
Full Baths 2
Half Baths 1
HOA Y/N No
Abv Grd Liv Area 2,688
Year Built 1987
Annual Tax Amount $8,158
Tax Year 2024
Lot Size 3.204 Acres
Acres 3.2045
Property Sub-Type Single Family Residence
Property Description
Welcome to 112 Suddard Lane, Scituate where craftsmanship, comfort, and privacy converge on three serene acres. This meticulously maintained, custom-built Kilduff Brothers home offers more than 3,000 square feet of living space and has been lovingly cared for by its original owners since 1987. Set in the upscale neighborhood of Scituate Village Estates and surrounded by nature, the property is fronted by a classic stone wall and offers a true sense of retreat just minutes from conveniences. Inside, wainscoting accents the formal living and dining rooms, hallways, and stairway, adding warmth and charm. The main level features an entertainer's layout that brings together a sunken family room, gourmet kitchen, and sunroom behind French doors creating a space where hosting family and friends has always felt effortless. Step outside to enjoy the expansive 32' x 24' deck with built-in benches and planters or relax in the 16' x 16' screened porch overlooking peaceful surroundings. Upstairs, the primary suite offers two walk-in closets and a private bath, joined by two additional bedrooms, a full bath, and a versatile bonus room ideal for an office or guest space. The lower level includes a finished rec room, cedar closet, and direct access to a workshop also reachable from the oversized four-plus car garage. Whether you're celebrating with loved ones or savoring quiet mornings in the sunroom, this home offers a rare blend of thoughtful design, timeless quality, and natural beauty.
Location
State RI
County Providence
Community Scituate Village Estates
Zoning RR-120
Rooms
Basement Exterior Entry, Full, Finished, Interior Entry
Interior
Interior Features Tub Shower
Heating Baseboard, Hot Water, Oil, Pellet Stove
Cooling Central Air
Flooring Ceramic Tile, Hardwood, Laminate, Parquet
Fireplaces Number 1
Fireplaces Type Masonry
Fireplace Yes
Window Features Thermal Windows
Appliance Dishwasher, Disposal, Microwave, Oven, Range, Refrigerator, Water Heater
Exterior
Exterior Feature Deck, Porch, Paved Driveway
Parking Features Attached
Garage Spaces 4.0
Porch Deck, Porch, Screened
Total Parking Spaces 12
Garage Yes
Building
Lot Description Wooded
Story 2
Foundation Concrete Perimeter
Sewer Septic Tank
Water Well
Architectural Style Colonial
Level or Stories 2
Additional Building Outbuilding
Structure Type Clapboard
New Construction No
Others
Senior Community No
Tax ID 112SUDDARDLANESCIT
Security Features Security System Owned
Financing Conventional
Read Less Info
Want to know what your home might be worth? Contact us for a FREE valuation!

Our team is ready to help you sell your home for the highest possible price ASAP
© 2025 State-Wide Multiple Listing Service. All rights reserved.
Bought with Williams & Stuart Real Estate







