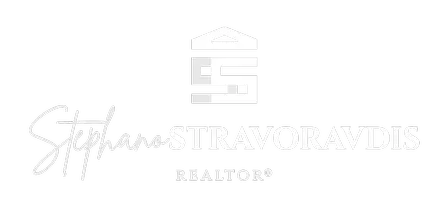$500,000
$425,000
17.6%For more information regarding the value of a property, please contact us for a free consultation.
3 Beds
2 Baths
2,340 SqFt
SOLD DATE : 04/29/2025
Key Details
Sold Price $500,000
Property Type Single Family Home
Listing Status Sold
Purchase Type For Sale
Square Footage 2,340 sqft
Price per Sqft $213
MLS Listing ID 24079925
Sold Date 04/29/25
Style Ranch
Bedrooms 3
Full Baths 2
Year Built 1960
Annual Tax Amount $8,274
Lot Size 1.770 Acres
Property Description
Welcome Home to this charming and unique 3-bedroom, 2-bath ranch-style home that's brimming with character and potential! Whether you're downsizing from a larger home or looking for the perfect starter home for your family to plant roots, this property has everything you need to make it your own. Step inside, and you'll immediately be drawn to the spacious, open layout, vaulted ceilings and skylights that let in plenty of natural light, creating a warm and inviting atmosphere. The cozy family room, complete with a wood-burning stove, is perfect for relaxing and unwinding after a busy day. This space offers beautiful French doors that lead to a wrap-around deck. The perfect spot for outdoor entertaining or just relaxing on those sunny days or summer nights. The combined living room, dining room and family room offers great space for entertaining and caters to today's modern lifestyle. Kitchen is equipped with all you need to prepare those everyday meals or for entertaining guests. The original main level features beautiful hardwood floors adding a touch of elegance, warmth and character. The walk-out lower level, equipped with a full bath, provides even more flexible space to suit your needs. Whether you need a home office, guest bedroom, recreation room, or just extra storage, this area has tons of potential to make it your own. Enjoy the privacy and tranquility of your spacious rear yard. Perfect for entertaining with friends and family.
Location
State CT
County Fairfield
Zoning R-80
Rooms
Basement Full, Heated, Storage, Fully Finished, Cooled, Interior Access, Full With Walk-Out
Interior
Interior Features Open Floor Plan, Security System
Heating Baseboard
Cooling Central Air
Fireplaces Number 1
Exterior
Exterior Feature Shed, Wrap Around Deck, Garden Area, French Doors
Parking Features None, Driveway, Unpaved
Waterfront Description Not Applicable
Roof Type Asphalt Shingle
Building
Lot Description Level Lot
Foundation Concrete
Sewer Septic
Water Private Well
Schools
Elementary Schools Per Board Of Ed
Middle Schools Per Board Of Ed
High Schools Per Board Of Ed
Read Less Info
Want to know what your home might be worth? Contact us for a FREE valuation!

Our team is ready to help you sell your home for the highest possible price ASAP
Bought with Sean Dobel • Houlihan Lawrence


