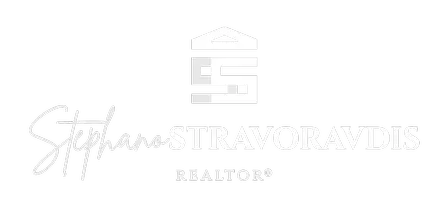$430,000
$400,000
7.5%For more information regarding the value of a property, please contact us for a free consultation.
3 Beds
2 Baths
1,873 SqFt
SOLD DATE : 04/21/2025
Key Details
Sold Price $430,000
Property Type Single Family Home
Listing Status Sold
Purchase Type For Sale
Square Footage 1,873 sqft
Price per Sqft $229
MLS Listing ID 24079532
Sold Date 04/21/25
Style Cape Cod
Bedrooms 3
Full Baths 2
Year Built 2003
Annual Tax Amount $5,534
Lot Size 3.100 Acres
Property Description
Welcome Home to Country Living nestled on just over 3 acres of serene nature. This charming 3-Bedroom, 2 Full Bath Cape Cod-style home with attached Garage offers a blend of traditional charm and modern amenities. Its farmhouse style showcases shiplapped walls and newer light fixtures adding character and a touch of rustic appeal. Its Hardwood floors enhance the homes elegance in the Living and Dining Rooms while a warm & inviting atmosphere is enjoyed by the gas fireplace in Living Room. 2 large upstairs Bedrooms expand from the front to the rear while a conveniently located first-floor 3rd bedroom offers flexibility for various living arrangements. 2nd full bathroom and laundry facilities are situated on the main level for added convenience. Partially finished lower level includes family room, workout room, and theatre room designed for entertainment. This fabulous property provides ample space for outdoor activities, covered front porch and rear deck perfect for entertaining or simply to relax, a shed converted into a chicken coop, and plenty of space for more possibilities!
Location
State CT
County Windham
Zoning RD
Rooms
Basement Full, Heated, Storage, Interior Access, Partially Finished, Liveable Space, Concrete Floor
Interior
Interior Features Auto Garage Door Opener, Cable - Pre-wired, Security System
Heating Baseboard, Zoned
Cooling Ceiling Fans, Window Unit
Fireplaces Number 1
Exterior
Exterior Feature Underground Utilities, Shed, Deck, Gutters
Parking Features Attached Garage, Paved
Garage Spaces 2.0
Waterfront Description Not Applicable
Roof Type Asphalt Shingle
Building
Lot Description Secluded, Lightly Wooded, Dry, Cleared
Foundation Concrete
Sewer Septic
Water Private Well
Schools
Elementary Schools Per Board Of Ed
Middle Schools Per Board Of Ed
High Schools Per Board Of Ed
Read Less Info
Want to know what your home might be worth? Contact us for a FREE valuation!

Our team is ready to help you sell your home for the highest possible price ASAP
Bought with Kristopher Tramont • Real Broker CT, LLC


