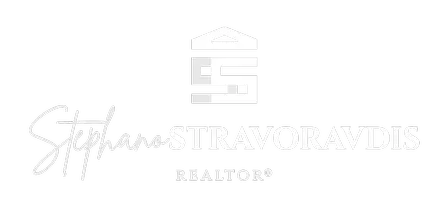$2,440,000
$2,499,000
2.4%For more information regarding the value of a property, please contact us for a free consultation.
4 Beds
4 Baths
5,655 SqFt
SOLD DATE : 04/23/2025
Key Details
Sold Price $2,440,000
Property Type Single Family Home
Listing Status Sold
Purchase Type For Sale
Square Footage 5,655 sqft
Price per Sqft $431
MLS Listing ID 24065818
Sold Date 04/23/25
Style Colonial
Bedrooms 4
Full Baths 3
Half Baths 1
Year Built 1998
Annual Tax Amount $18,935
Lot Size 1.000 Acres
Property Description
Situated on a private, serene acre on a quiet cul-de-sac, this expansive 5,655 SF w/10' ceilings residence masterfully blends modern updates with timeless sophistication.Upon entering, you are greeted by a dramatic staircase in the foyer that leads to an inviting Family Room, offering a warm atmosphere w/abundant natural light-ideal for both relaxation & entertaining.This home boasts a meticulously renovated Primary Suite w/ a state-of-the-art, gutted & reimagined Primary Bathroom, featuring exquisite finishes. Stylish updates including Schumacher and Thibault wallpaper add an extra layer of elegance in the Dining Room and renovated Powder Room,while updates continue with a new Roof, (2021) updated HVAC System & natural gas hookup for added convenience. The Gourmet Kitchen with new backsplash, equipped with a Sub-Zero refrigerator, flows seamlessly into the living areas, perfect for hosting gatherings. The 2nd floor features 4 BR's and an option to add more on the 3rd level which currently features a private gym. There is a dedicated office, ensuring the utmost in comfort & functionality.Further enhancing the property, an Aladdin lift system is installed to effortlessly raise & lower the chandelier in the entryway, adding a touch of ease and grandeur. The 3-car garage has ample storage, and the impressive grounds provide a beautiful setting for outdoor living. Room for a pool.
Location
State CT
County Fairfield
Zoning AA
Rooms
Basement Full, Unfinished
Interior
Interior Features Auto Garage Door Opener, Cable - Available
Heating Gas on Gas, Zoned
Cooling Central Air
Fireplaces Number 3
Exterior
Exterior Feature Gutters, Garden Area, French Doors, Patio
Parking Features Attached Garage
Garage Spaces 3.0
Waterfront Description Water Community
Roof Type Asphalt Shingle
Building
Lot Description Dry, Level Lot, On Cul-De-Sac, Cleared, Professionally Landscaped
Foundation Concrete
Sewer Septic
Water Private Well
Schools
Elementary Schools Per Board Of Ed
Middle Schools Coleytown
High Schools Staples
Read Less Info
Want to know what your home might be worth? Contact us for a FREE valuation!

Our team is ready to help you sell your home for the highest possible price ASAP
Bought with Hannah Muppidi • Compass Connecticut, LLC


