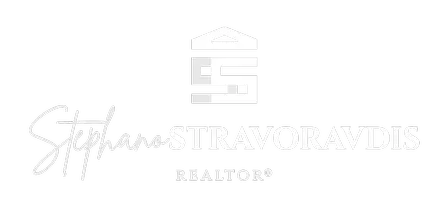$3,325,000
$3,495,000
4.9%For more information regarding the value of a property, please contact us for a free consultation.
6 Beds
5 Baths
6,155 SqFt
SOLD DATE : 04/15/2025
Key Details
Sold Price $3,325,000
Property Type Single Family Home
Sub Type Single Family Residence
Listing Status Sold
Purchase Type For Sale
Square Footage 6,155 sqft
Price per Sqft $540
Subdivision Paterson Park/Lincoln School
MLS Listing ID 1379068
Sold Date 04/15/25
Style Colonial,Historic/Antique
Bedrooms 6
Full Baths 4
Half Baths 1
HOA Y/N No
Abv Grd Liv Area 5,299
Year Built 1935
Annual Tax Amount $22,006
Tax Year 2024
Lot Size 0.590 Acres
Acres 0.5901
Property Sub-Type Single Family Residence
Property Description
Welcome to the J. Henry Thorpe House, an elegant Georgian Revival brick residence ca. 1935 and located in sought-after Paterson Park. This home has undergone extensive renovation of the highest quality that utilizes a timeless aesthetic with equal attention paid to making important infrastructure improvements. The property exhibits an unusual degree of privacy -- the home is sited well-back from the street behind a substantial stone wall; the fenced rear gardens abut extensive acreage belonging to the Blackstone Park Conservation District. The fully fenced property encompasses over 1/2 an acre of carefully landscaped gardens, complete with a charming koi pond. This is a truly unique and tranquil oasis set in a vibrant urban environment.
Location
State RI
County Providence
Community Paterson Park/Lincoln School
Zoning R1
Rooms
Basement Full, Interior Entry, Partially Finished
Interior
Interior Features Bathtub, Stall Shower, Tub Shower, Cable TV, Wine Cellar
Heating Baseboard, Electric, Gas, Hydro Air, Radiant, Zoned
Cooling Central Air
Flooring Ceramic Tile, Hardwood, Marble, Carpet
Fireplaces Number 3
Fireplaces Type Masonry
Fireplace Yes
Window Features Storm Window(s),Thermal Windows
Appliance Dryer, Dishwasher, Exhaust Fan, Disposal, Gas Water Heater, Microwave, Oven, Range, Refrigerator, Range Hood, Water Heater, Washer
Exterior
Exterior Feature Patio, Sprinkler/Irrigation, Paved Driveway
Parking Features Attached
Garage Spaces 2.0
Community Features Highway Access, Marina, Near Schools, Public Transportation, Restaurant, Shopping, Sidewalks
Utilities Available Sewer Connected
Waterfront Description River Access,Walk to Water
Porch Patio, Porch, Screened
Total Parking Spaces 8
Garage Yes
Building
Lot Description Sprinkler System, Wooded
Story 3
Foundation Combination
Sewer Connected, Public Sewer
Water Connected, Public
Architectural Style Colonial, Historic/Antique
Level or Stories 3
Structure Type Plaster,Brick,Shingle Siding,Wood Siding
New Construction No
Others
Senior Community No
Tax ID 78EASTORCHARDAVPROV
Security Features Security System Owned
Financing Conventional
Read Less Info
Want to know what your home might be worth? Contact us for a FREE valuation!

Our team is ready to help you sell your home for the highest possible price ASAP
© 2025 State-Wide Multiple Listing Service. All rights reserved.
Bought with Compass / Lila Delman Compass







