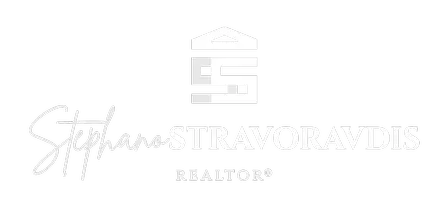$630,000
$629,900
For more information regarding the value of a property, please contact us for a free consultation.
3 Beds
3 Baths
2,541 SqFt
SOLD DATE : 03/28/2025
Key Details
Sold Price $630,000
Property Type Single Family Home
Sub Type Single Family Residence
Listing Status Sold
Purchase Type For Sale
Square Footage 2,541 sqft
Price per Sqft $247
Subdivision Chepachet
MLS Listing ID 1373871
Sold Date 03/28/25
Style Tri-Level
Bedrooms 3
Full Baths 3
HOA Y/N No
Abv Grd Liv Area 1,881
Year Built 1991
Annual Tax Amount $7,130
Tax Year 2024
Lot Size 4.360 Acres
Acres 4.36
Property Sub-Type Single Family Residence
Property Description
Custom built tri-level home, with open sun drenched floor plan, 3 bedrooms, 3 full baths w/jacuzzi tub. Kitchen and master bedroom w/skylights. Stainless steel appliances, Jenn-Aire gas cook top w/electric stove, newer kitchen with soft close uppers & lowers, granite counters, central vac, The first level has 3 sliders to the exterior; master bedroom to rear deck over looking pool, eat in kitchen to rear deck over looking pool, and lower level to rear patio. The lower level has multiple access points; from the utility room to the rear yard, family room slider to rear patio, mud room to rear yard, two garages with a door to the rear yard. Two decks with sliders off the eat in kitchen and off the large over-sized master bedroom, tons of closets, central alarm, multi zone heating, wood stove and central AC w/additional heat pumps, separate heat and AC for climate controlled 2 car garage w/garage door access to back yard. Property is a 4.4 acre private oasis with a beautiful in-ground fenced in pool with new liner, mud room and entry from yard, generator hook up, The property is zoned for personal farming, horses and agricultural uses are allowed, brand new septic system (2022). The yard has a shed and separate access road to the rear yard. The property is in close proximity to Connecticut line, and is an easy 30 minute ride to Providence.
Location
State RI
County Providence
Community Chepachet
Zoning A-4
Rooms
Basement Exterior Entry, Full, Interior Entry, Partially Finished
Interior
Interior Features Cathedral Ceiling(s), High Ceilings, Skylights, Tub Shower, Vaulted Ceiling(s), Central Vacuum, Jetted Tub, Cable TV, Wood Burning Stove
Heating Central, Forced Air, Heat Pump, Oil, Other, Wood, Zoned
Cooling Heat Pump, Central Air
Flooring Ceramic Tile, Hardwood, Carpet
Fireplaces Type None
Fireplace No
Window Features Skylight(s),Storm Window(s),Thermal Windows
Appliance Dryer, Dishwasher, Microwave, Oven, Oil Water Heater, Range, Refrigerator, Water Heater, Washer
Exterior
Exterior Feature Balcony, Deck, Patio, Paved Driveway
Parking Features Attached
Garage Spaces 2.0
Pool In Ground
Community Features Golf, Highway Access, Near Schools, Public Transportation, Recreation Area, Restaurant, Shopping
Porch Balcony, Deck, Patio
Total Parking Spaces 8
Garage Yes
Building
Lot Description Wooded
Story 3
Foundation Concrete Perimeter
Sewer Septic Tank
Water Private, Well
Architectural Style Tri-Level
Level or Stories 3
Additional Building Outbuilding
Structure Type Drywall,Plaster,Vinyl Siding
New Construction No
Others
Senior Community No
Tax ID 320OLDSNAKEHILLRDGLOC
Horse Property true
Financing Conventional
Read Less Info
Want to know what your home might be worth? Contact us for a FREE valuation!

Our team is ready to help you sell your home for the highest possible price ASAP
© 2025 State-Wide Multiple Listing Service. All rights reserved.
Bought with Century 21 Visionary Group







