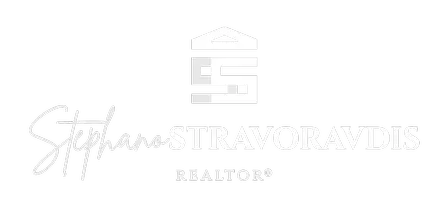$877,000
$879,900
0.3%For more information regarding the value of a property, please contact us for a free consultation.
4 Beds
4 Baths
2,879 SqFt
SOLD DATE : 03/26/2025
Key Details
Sold Price $877,000
Property Type Single Family Home
Sub Type Single Family Residence
Listing Status Sold
Purchase Type For Sale
Square Footage 2,879 sqft
Price per Sqft $304
Subdivision Quail Ridge - Western Cranston
MLS Listing ID 1378250
Sold Date 03/26/25
Style Contemporary,Colonial
Bedrooms 4
Full Baths 3
Half Baths 1
HOA Y/N No
Abv Grd Liv Area 2,879
Year Built 1999
Annual Tax Amount $11,240
Tax Year 2024
Lot Size 0.459 Acres
Acres 0.4592
Property Sub-Type Single Family Residence
Property Description
Welcome to 44 Red Hawk Drive a charming and well-maintained stately Colonial nestled in the highly sought-after Quail Ridge neighborhood. The home is perched on a stately lot boasting an impressive open concept layout with a master ensuite located on the first floor level with large walk in closet and two additional closets. Upon entry to this beautiful home you are greeted with an elaborate stair cased foyer which immediately leads you to a den or office you choose that streams in tons of natural light through the large transom windows. Just off the foyer is the large open living room with center stone fireplace and vaulted ceilings, a half bathroom, eat in kitchen area that encompasses a slider leading to the deck and rear yard for private outdoor entertainment. The Chef's kitchen boasts a stainless 6-burner Viking range, double oven, and ample granite counter tops and plenty of custom cabinetry. Just off the Kitchen is an expansive formal dining room to host the holidays with family and friends. On the second level there are three additional bedrooms one of which is a second ensuite with large walk in closet. Bedroom three and Four are well appointed and share a center hallway full bathroom with double sinks. Other Amazing Features include Hardwood Floors with Inlay, Wainscoting in the Formal Dining Room & First floor Laundry room with sink & storage area. If that is not enough there is Future Potential to finish the huge basement and a new roof! A True Gem.
Location
State RI
County Providence
Community Quail Ridge - Western Cranston
Rooms
Basement Full, Unfinished
Interior
Interior Features Attic, Stall Shower, Tub Shower, Cable TV
Heating Forced Air, Gas
Cooling Central Air
Flooring Hardwood
Fireplaces Number 1
Fireplaces Type Stone
Fireplace Yes
Window Features Thermal Windows
Appliance Dryer, Dishwasher, Gas Water Heater, Microwave, Oven, Range, Refrigerator, Water Heater, Washer
Exterior
Exterior Feature Deck, Sprinkler/Irrigation, Paved Driveway
Parking Features Attached
Garage Spaces 2.0
Fence Electric
Community Features Golf, Highway Access, Near Hospital, Near Schools, Public Transportation, Recreation Area, Restaurant, Shopping
Porch Deck
Total Parking Spaces 5
Garage Yes
Building
Lot Description Cul-De-Sac, Sprinkler System
Story 2
Foundation Concrete Perimeter
Sewer Septic Tank
Water Connected
Architectural Style Contemporary, Colonial
Level or Stories 2
Structure Type Drywall,Plaster,Vinyl Siding
New Construction No
Others
Senior Community No
Tax ID 44REDHAWKDRCRAN
Financing Conventional
Read Less Info
Want to know what your home might be worth? Contact us for a FREE valuation!

Our team is ready to help you sell your home for the highest possible price ASAP
© 2025 State-Wide Multiple Listing Service. All rights reserved.
Bought with RE/MAX Professionals







