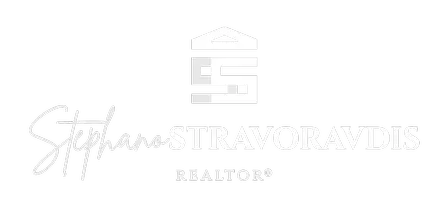$430,000
$449,000
4.2%For more information regarding the value of a property, please contact us for a free consultation.
2 Beds
2 Baths
1,528 SqFt
SOLD DATE : 03/19/2025
Key Details
Sold Price $430,000
Property Type Single Family Home
Listing Status Sold
Purchase Type For Sale
Square Footage 1,528 sqft
Price per Sqft $281
MLS Listing ID 24068775
Sold Date 03/19/25
Style Raised Ranch
Bedrooms 2
Full Baths 2
Year Built 1981
Annual Tax Amount $4,224
Lot Size 0.470 Acres
Property Description
Discover your dream home in the idyllic seaside town of Clinton, CT, where coastal charm meets modern convenience. Nestled along the picturesque Long Island Sound, this completely rebuilt 3 bed- 2 bath Raised ranch offers the perks of a brand-new home without the hefty price tag or taxes. Designed for both comfort and efficiency, the home features a thoughtfully crafted open layout with newly installed energy-efficient flooring and insulation to help conserve energy and reduce costs. Economical split-unit systems provide heating and cooling year-round, ensuring your comfort in every season. The modern kitchen is a chef's delight, boasting sleek quartz countertops, new cabinets, a spacious island, and stainless-steel appliances. The dining area flows seamlessly through sliding doors to the expansive new deck, perfect for outdoor gatherings or quiet mornings. The light-filled living room is anchored by a stunning brick fireplace, creating a warm and inviting focal point. This level also features two spacious bedrooms with ample storage and a beautifully updated bathroom. Lower-Level Retreat: Just a few steps down, you'll find a cozy family room, with the potential to add a woodstove. There is a brand-new bedroom and separate bedroom, making it ideal for in-law accommodations. Upgrades: Enjoy peace of mind with updates, including new siding, roof, insulation, plumbing, electrical systems, Navian, split units, and new dec
Location
State CT
County Middlesex
Zoning R-20
Rooms
Basement Full, Fully Finished
Interior
Heating Hot Water
Cooling Ductless
Fireplaces Number 1
Exterior
Exterior Feature Sidewalk
Parking Features Under House Garage, Paved, Driveway
Garage Spaces 1.0
Waterfront Description Not Applicable
Roof Type Asphalt Shingle
Building
Lot Description Level Lot
Foundation Concrete
Sewer Septic
Water Public Water Connected
Schools
Elementary Schools Per Board Of Ed
High Schools Morgan
Read Less Info
Want to know what your home might be worth? Contact us for a FREE valuation!

Our team is ready to help you sell your home for the highest possible price ASAP
Bought with Rose Robles • KW Legacy Partners


