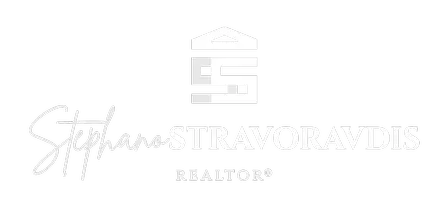$370,000
$335,000
10.4%For more information regarding the value of a property, please contact us for a free consultation.
3 Beds
2 Baths
1,120 SqFt
SOLD DATE : 03/07/2025
Key Details
Sold Price $370,000
Property Type Single Family Home
Listing Status Sold
Purchase Type For Sale
Square Footage 1,120 sqft
Price per Sqft $330
MLS Listing ID 24069557
Sold Date 03/07/25
Style Ranch
Bedrooms 3
Full Baths 2
Year Built 1958
Annual Tax Amount $6,192
Lot Size 0.620 Acres
Property Description
Charming Ranch with Endless Possibilities! Welcome to this inviting ranch-style home, perfect for comfortable single-level living. Nestled in a desirable neighborhood, this property offers a versatile layout with a fully finished bonus space for additional living or an in-law. The main floor features a spacious living room bathed in natural light, an updated kitchen with modern appliances and plenty of counter space, and two generously-sized bedrooms with ample closet storage. A full bathroom completes the main level with a walk in shower. The fully finished basement provides exciting opportunities! With a potential for a private entrance, full bathroom, and room for a kitchenette, this space is ideal for a possible in-law apartment, guest suite, or additional living area. The basement also boasts a cozy living area and extra storage space. Step outside to enjoy the landscaped yard and large deck, perfect for entertaining or relaxing. The driveway provides plenty of parking with a carport and an accessible ramp, and the location offers convenient access to local schools, shopping, and parks. Don't miss out on this gem with its incredible flexibility! Schedule your private showing today. House to be sold in "AS IS" condition.
Location
State CT
County Hartford
Zoning R30
Rooms
Basement Full, Fully Finished, Full With Hatchway
Interior
Heating Baseboard
Cooling Window Unit
Fireplaces Number 1
Exterior
Exterior Feature Shed, Deck, French Doors
Parking Features None, Off Street Parking, Driveway
Waterfront Description Not Applicable
Roof Type Asphalt Shingle
Building
Lot Description Lightly Wooded, Level Lot
Foundation Concrete
Sewer Septic
Water Private Well
Schools
Elementary Schools F. M. Kearns
Middle Schools Per Board Of Ed
High Schools Granby Memorial
Read Less Info
Want to know what your home might be worth? Contact us for a FREE valuation!

Our team is ready to help you sell your home for the highest possible price ASAP
Bought with Tiziana Tremblay • Real Broker CT, LLC


