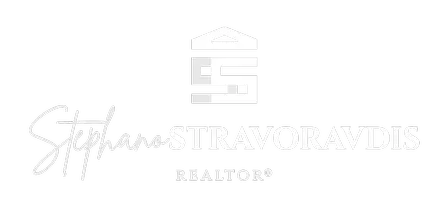$669,000
$699,000
4.3%For more information regarding the value of a property, please contact us for a free consultation.
3 Beds
2 Baths
2,039 SqFt
SOLD DATE : 01/15/2025
Key Details
Sold Price $669,000
Property Type Condo
Sub Type Condominium
Listing Status Sold
Purchase Type For Sale
Square Footage 2,039 sqft
Price per Sqft $328
Subdivision Oakland Farms - Southern Portsmouth
MLS Listing ID 1367055
Sold Date 01/15/25
Bedrooms 3
Full Baths 2
HOA Fees $700/mo
HOA Y/N No
Abv Grd Liv Area 2,039
Year Built 1987
Annual Tax Amount $6,776
Tax Year 2024
Property Sub-Type Condominium
Property Description
Welcome to Oakland Farms! - Sited on over twenty acres of manicured grounds, local fieldstone walls, and dotted with perennial flowers throughout the year, it is an idyllic location in southern Portsmouth, surrounded by Land Trust conservation land. This three bed, two bath single level condo offers tons of generous living space, mudroom and laundry area just off the two car garage, a handsome foyer to welcome guests, a screened-in porch for outdoor entertaining, two guest beds and oversized hall guest bath, and a private primary suite tucked in the back of the residence. With central air, propane-gas fireplace, and even a heated hobby/workshop room in the garage are just a few of added amenities to this meticulously maintained residence. Just minutes to local Sandy Point Beach, Saturday night Polo, and a short drive into downtown Newport Harbor are some great lifestyle opportunities for island living. Buyer shall pay one halfof one percent (0.005) of total purchase price at closing.
Location
State RI
County Newport
Community Oakland Farms - Southern Portsmouth
Zoning R30
Rooms
Basement None
Interior
Interior Features Attic, Tub Shower, Cable TV, Wood Burning Stove
Heating Baseboard, Electric, Propane, Zoned
Cooling Central Air
Flooring Ceramic Tile, Laminate, Carpet
Fireplaces Number 1
Fireplaces Type Insert, Gas, Masonry, Wood Burning
Fireplace Yes
Window Features Thermal Windows
Appliance Dryer, Dishwasher, Electric Water Heater, Microwave, Oven, Range, Refrigerator, Washer
Laundry In Unit
Exterior
Exterior Feature Porch, Paved Driveway
Parking Features Attached
Garage Spaces 2.0
Community Features Golf, Highway Access, Marina, Near Hospital, Near Schools, Other, Public Transportation, Recreation Area, Restaurant, Shopping, See Remarks, Tennis Court(s)
Utilities Available Sewer Connected
Porch Porch, Screened
Total Parking Spaces 6
Garage Yes
Building
Lot Description Cul-De-Sac
Story 1
Foundation Slab
Sewer Connected, Septic Tank
Water Connected, Multiple Meters, Public
Level or Stories 1
Structure Type Drywall,Plaster,Shingle Siding
New Construction No
Others
Pets Allowed Yes
HOA Fee Include Maintenance Grounds,Sewer,Snow Removal,Trash
Senior Community No
Tax ID 84BELMONTDR84PORT
Financing Conventional
Pets Allowed Yes
Read Less Info
Want to know what your home might be worth? Contact us for a FREE valuation!

Our team is ready to help you sell your home for the highest possible price ASAP
© 2025 State-Wide Multiple Listing Service. All rights reserved.
Bought with Gibson Sotheby's Int'l Realty







