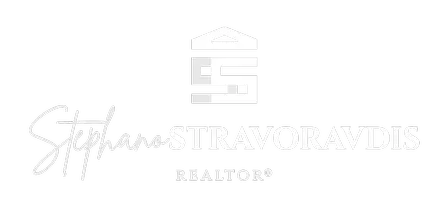$639,000
$639,000
For more information regarding the value of a property, please contact us for a free consultation.
3 Beds
3 Baths
2,324 SqFt
SOLD DATE : 08/22/2024
Key Details
Sold Price $639,000
Property Type Single Family Home
Listing Status Sold
Purchase Type For Sale
Square Footage 2,324 sqft
Price per Sqft $274
Subdivision Silver Brook Estates
MLS Listing ID 24027981
Sold Date 08/22/24
Style Ranch
Bedrooms 3
Full Baths 2
Half Baths 1
Year Built 2021
Annual Tax Amount $13,727
Lot Size 2.170 Acres
Property Description
Newer Construction in Granby! Now is the time to own this gorgeous oversized ranch home set in the Silver Brook Estates development in N Granby. All the amenities you can expect with new construction, attention to detail, quality finishes, and easy on floor living. The sun-filled living room blends perfectly with the kitchen and dining area connecting the spaces creating an open floor plan. Find a soaring cathedral ceiling with palladium windows letting in natural light.The kitchen features a center island, granite tops, farm sink, subway tile, and plenty of cabinet space. The main level is complete with an oversized Master bedroom boasting a vaulted ceiling, walk-in closet, and full bath featuring a soaking tub and shower. Two more generous sized bedrooms, full bath, half bath, and a laundry room finish the main level.. Additional highlights include a 3-car garage; 2-Zone Energy efficient propane heating system Central Air, On-demand tank-less water heater, solar, and a composite deck off the living room. Need more space? Easily finish off the expansive basement area with over 2300 sq ft. Close to both Hartford & Springfield markets. Located between Boston & New York City. Minutes to Bradley Airport. Granby is a quintessential New England town w/ fantastic schools, vibrant community, & so much to do! Make this special home yours this Summer!
Location
State CT
County Hartford
Zoning R2A
Rooms
Basement Full, Full With Walk-Out
Interior
Interior Features Auto Garage Door Opener, Open Floor Plan
Heating Hot Air
Cooling Central Air
Fireplaces Number 1
Exterior
Exterior Feature Deck
Parking Features Attached Garage
Garage Spaces 3.0
Waterfront Description Not Applicable
Roof Type Asphalt Shingle
Building
Lot Description In Subdivision, Level Lot, Open Lot
Foundation Concrete
Sewer Septic
Water Private Well
Schools
Elementary Schools Kelly Lane
Middle Schools Granby
High Schools Granby Memorial
Read Less Info
Want to know what your home might be worth? Contact us for a FREE valuation!

Our team is ready to help you sell your home for the highest possible price ASAP
Bought with Nancy Reardon • Berkshire Hathaway NE Prop.


