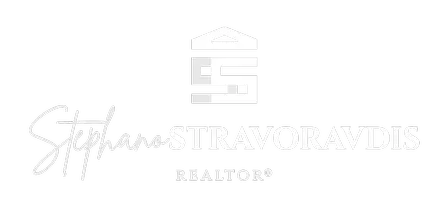$350,000
$339,900
3.0%For more information regarding the value of a property, please contact us for a free consultation.
2 Beds
1 Bath
1,596 SqFt
SOLD DATE : 11/21/2023
Key Details
Sold Price $350,000
Property Type Single Family Home
Sub Type Single Family Residence
Listing Status Sold
Purchase Type For Sale
Square Footage 1,596 sqft
Price per Sqft $219
MLS Listing ID 1346760
Sold Date 11/21/23
Style Ranch
Bedrooms 2
Full Baths 1
HOA Y/N No
Abv Grd Liv Area 912
Year Built 1959
Annual Tax Amount $3,797
Tax Year 2022
Lot Size 7,575 Sqft
Acres 0.1739
Property Sub-Type Single Family Residence
Property Description
Step into a lifestyle of convenience and comfort at 31 Pettis Dr, Warwick, RI. This tastefully updated ranch-style residence offers a perfect blend of modern functionality and timeless elegance. Picture yourself walking on its gleaming hardwood floors, cooking in an updated kitchen, and enjoying year-round comfort with central air and an efficient gas furnace plus, the home is wired for and comes with a portable generator for an extra layer of peace of mind. Step out onto the low-maintenance composite deck, ideal for both your morning coffee and weekend BBQs, overlooking a beautifully landscaped yet easy-to-maintain yard complete with a handy shed. From replacement windows to a young roof to vinyl siding, this home has been thoughtfully maintained and updated. You'll even discover extra living space in the finished basement ideal for a home office, gym, or playroom. And let's talk location convenient to essential amenities and offering ample parking. Don't miss out on experiencing the lifestyle this home has to offer; it's not just a house it's your next chapter. Come and see for yourself.
Location
State RI
County Kent
Rooms
Basement Full, Interior Entry, Partially Finished
Interior
Interior Features Attic, Cedar Closet(s), Tub Shower
Heating Forced Air, Gas
Cooling Central Air
Flooring Ceramic Tile, Hardwood
Fireplaces Type None
Fireplace No
Window Features Thermal Windows
Appliance Dryer, Gas Water Heater, Microwave, Oven, Range, Refrigerator, Water Heater, Washer
Exterior
Exterior Feature Deck, Paved Driveway
Garage Spaces 2.0
Community Features Golf, Highway Access, Marina, Near Hospital, Near Schools, Other, Public Transportation, Recreation Area, Restaurant, Shopping, See Remarks, Tennis Court(s)
Utilities Available Sewer Connected
Porch Deck
Total Parking Spaces 2
Garage No
Building
Story 1
Foundation Concrete Perimeter
Sewer Connected
Water Connected
Architectural Style Ranch
Level or Stories 1
Additional Building Outbuilding
Structure Type Drywall,Plaster,Vinyl Siding
New Construction No
Others
Senior Community No
Tax ID 31PETTISDRWARW
Financing Conventional
Read Less Info
Want to know what your home might be worth? Contact us for a FREE valuation!

Our team is ready to help you sell your home for the highest possible price ASAP
© 2025 State-Wide Multiple Listing Service. All rights reserved.
Bought with RE/MAX 1st Choice







