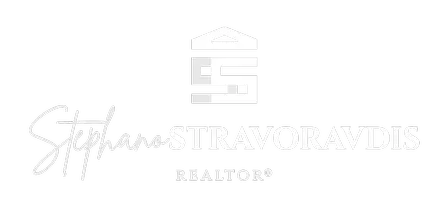$1,950,000
$2,195,000
11.2%For more information regarding the value of a property, please contact us for a free consultation.
5 Beds
5 Baths
4,793 SqFt
SOLD DATE : 11/14/2023
Key Details
Sold Price $1,950,000
Property Type Single Family Home
Sub Type Single Family Residence
Listing Status Sold
Purchase Type For Sale
Square Footage 4,793 sqft
Price per Sqft $406
MLS Listing ID 1343613
Sold Date 11/14/23
Style Colonial
Bedrooms 5
Full Baths 4
Half Baths 1
HOA Y/N No
Abv Grd Liv Area 3,636
Year Built 1996
Annual Tax Amount $14,497
Tax Year 2023
Lot Size 7.640 Acres
Acres 7.64
Property Sub-Type Single Family Residence
Property Description
Nestled in nature and spanning nearly 8 acres, this captivating, private masterpiece sits high on a hill overlooking the serene Beaumonts Pond. A testament to craftsmanship and sophisticated living, the 5 bedroom 4.1 bath home exudes the perfect blend of traditional charm and modern conveniences.The gourmet kitchen boasts stainless appliances, quartz counters, a large island w/seating, a casual dining area and butler's pantry. The kitchen flows into the large fireplaced family room with French doors and windows offering views of the lush grounds. A formal dining room and living room are also front and center with hardwoods throughout. First floor home office/bedroom as well as laundry room complete this floor. Upstairs finds a Primary suite with cathedral ceiling, fabulously large walk-in cedar closet and ensuite bath with separate whirlpool. Three additional bedrooms and two baths complete this floor. The lower level features media/rec rooms, an energizing sauna in a large, full bath and storage. Outside is an entertaining dream! The beautiful pool area offers a heated pool, perennial, vegetable and fruit gardens, and fabulous outdoor kitchen with Viking appliances. The newest addition to the property is an outbuilding brimming with rustic sophistication. Here you can store a bevy of cars and outdoor toys, and upstairs enjoy guest quarters with a kitchenette, full bath and historied, reclaimed wood features. Location, luxury and lifestyle converge at this Foxboro haven!
Location
State MA
County Norfolk
Zoning R-40
Rooms
Basement Full, Finished
Interior
Interior Features Bathtub, Cedar Closet(s), Cathedral Ceiling(s), Dry Bar, Skylights, Tub Shower, Central Vacuum
Heating Baseboard, Oil
Cooling Central Air
Flooring Hardwood, Carpet
Fireplaces Number 1
Fireplaces Type Masonry
Fireplace Yes
Window Features Skylight(s)
Appliance Dryer, Dishwasher, Exhaust Fan, Microwave, Oven, Oil Water Heater, Range, Refrigerator, Range Hood, Washer
Exterior
Exterior Feature Sprinkler/Irrigation, Paved Driveway
Parking Features Attached
Garage Spaces 6.0
Fence Security
Pool In Ground
Community Features Golf, Highway Access, Near Hospital, Near Schools, Public Transportation, Recreation Area, Restaurant, Shopping, Tennis Court(s)
Waterfront Description Water Access,Walk to Water
View Y/N Yes
View Water
Total Parking Spaces 21
Garage Yes
Building
Lot Description Sprinkler System, Wooded
Story 2
Foundation Concrete Perimeter
Sewer Septic Tank
Water Private, Well
Architectural Style Colonial
Level or Stories 2
Additional Building Outbuilding
Structure Type Drywall,Clapboard
New Construction No
Others
Senior Community No
Tax ID 261REASTSTFOXB
Security Features Security System Owned
Acceptable Financing Assumable
Listing Terms Assumable
Financing Cash
Read Less Info
Want to know what your home might be worth? Contact us for a FREE valuation!

Our team is ready to help you sell your home for the highest possible price ASAP
© 2025 State-Wide Multiple Listing Service. All rights reserved.
Bought with Non-Mls Member







