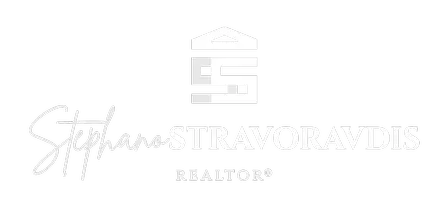$449,900
$449,900
For more information regarding the value of a property, please contact us for a free consultation.
4 Beds
3 Baths
1,850 SqFt
SOLD DATE : 02/01/2023
Key Details
Sold Price $449,900
Property Type Single Family Home
Listing Status Sold
Purchase Type For Sale
Square Footage 1,850 sqft
Price per Sqft $243
MLS Listing ID 170450307
Sold Date 02/01/23
Style Colonial
Bedrooms 4
Full Baths 2
Half Baths 1
Year Built 2021
Annual Tax Amount $1,729
Lot Size 1.510 Acres
Property Description
Here's your chance to build your dream home! Come tour the spacious 1.51 acre building lot in beautiful Ledyard, CT. This spectacular 4-bedroom colonial will feature a custom kitchen with a gorgeous center island. The kitchen opens to a large family room. Enjoy open concept living! The bright sunny dining area has sliders that lead to your private deck. A first-floor bedroom is included in this plan; however, it can easily be modified to an office or a formal dining room. A half-bath with a laundry area is also located on the first floor just steps away from your attached two-car garage. There are lovely hardwood floors throughout the first level and tile in the bathroom. Upstairs you'll find a large master bedroom with a master bath en suite. Two other sizable bedrooms are on this level. The package price includes carpet in the bedrooms and tile in baths. Beautiful hardwood floors are in the hallway. While this home is being built buyers can obtain a construction mortgage with as little as 5% down. Ask about local financing opportunities and take advantage of locking in at a great low rate now. If buyers obtain a construction mortgage, they will have the opportunity to pick paint colors, carpet colors, cabinet colors, tile colors and their granite countertops. Buyers can consider upgrades including fireplace, finished bonus room or even an appliance package if desired. (*Similar to be built)
Location
State CT
County New London
Zoning R40
Rooms
Basement Full With Walk-Out
Interior
Heating Hydro Air
Cooling Central Air
Exterior
Exterior Feature Deck
Parking Features Attached Garage
Garage Spaces 2.0
Waterfront Description Not Applicable
Roof Type Asphalt Shingle
Building
Lot Description Treed
Foundation Concrete
Sewer Septic
Water Well Required
Schools
Elementary Schools Per Board Of Ed
High Schools Per Board Of Ed
Read Less Info
Want to know what your home might be worth? Contact us for a FREE valuation!

Our team is ready to help you sell your home for the highest possible price ASAP
Bought with Stephano Stravoravdis • William Raveis Real Estate



