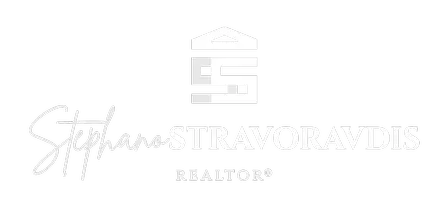$990,000
$975,000
1.5%For more information regarding the value of a property, please contact us for a free consultation.
7 Beds
4 Baths
4,104 SqFt
SOLD DATE : 11/16/2022
Key Details
Sold Price $990,000
Property Type Multi-Family
Sub Type 3 Family
Listing Status Sold
Purchase Type For Sale
Square Footage 4,104 sqft
Price per Sqft $241
MLS Listing ID 170529152
Sold Date 11/16/22
Style Units on different Floors,Other
Bedrooms 7
Full Baths 3
Half Baths 1
Year Built 1847
Annual Tax Amount $9,907
Lot Size 9,147 Sqft
Property Sub-Type 3 Family
Property Description
A piece of history is being offered for the first time in decades in the heart of downtown Mystic. 8-10 Church St consists of two properties on one deed, totaling 3 total units. There is a combined 4,100 sq ft between the two houses that sit on a .21 acre lot a stone's throw from the Mystic river, Engine Room, S&P Oyster Bar and the Whalers Inn just to name a few of the prominent neighboring establishments. The walkability score is a 10/10 for anyone looking to explore all that downtown Mystic has to offer by foot. 10 Church is the Cape which features a first floor bedroom and spacious kitchen with a mudroom offering easy access to laundry. Off the back of the kitchen is a deck overlooking the fully fenced level backyard. The second level of the cape contains two bedrooms and a half bath. The furnace burns oil and was replaced in 2011. 8 Church St is a Greek Revival two-family, each unit contains 2 bedrooms and 1 full bath with 1,275 sq feet living space in each unit and walk-up attic for additional storage or a craft room. Two large porches on each level make way for much enjoyment and repose. The two furnaces were replaced in 2021. Both are 30 year architectural shingles at approximately 13 years years old. Whether the next buyer is an owner occupant living in the Cape and renting out the two-family next door or Airbnb/VRBO investor, with a few personal touches, these properties offer indisputable profit potential. Please come take a look.
Location
State CT
County New London
Zoning RH-10
Rooms
Basement Full, Unfinished
Interior
Heating Hot Air, Steam
Cooling Ceiling Fans, Window Unit
Exterior
Exterior Feature Awnings, Balcony, Covered Deck, Porch
Parking Features Detached Garage
Garage Spaces 1.0
Waterfront Description Access,Beach,Walk to Water
Roof Type Asphalt Shingle
Building
Lot Description Historic District, Water View, Level Lot
Foundation Concrete, Stone
Sewer Public Sewer Connected
Water Public Water Connected
Schools
Elementary Schools Per Board Of Ed
Middle Schools Per Board Of Ed
High Schools Stonington
Read Less Info
Want to know what your home might be worth? Contact us for a FREE valuation!

Our team is ready to help you sell your home for the highest possible price ASAP
Bought with Justin Bradley • Coldwell Banker Realty


