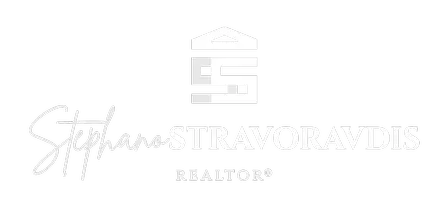$379,900
$379,900
For more information regarding the value of a property, please contact us for a free consultation.
4 Beds
2 Baths
2,110 SqFt
SOLD DATE : 07/22/2022
Key Details
Sold Price $379,900
Property Type Single Family Home
Listing Status Sold
Purchase Type For Sale
Square Footage 2,110 sqft
Price per Sqft $180
MLS Listing ID 170499707
Sold Date 07/22/22
Style Split Level
Bedrooms 4
Full Baths 2
Year Built 1970
Annual Tax Amount $6,069
Lot Size 0.510 Acres
Property Description
Welcome to 311 Ridgewood Drive in Mystic, CT. Located in a quiet, well-established neighborhood with a seemingly endless number of walkable sidewalks. This home sits on a .51 acre lot with a recently paved driveway, rebuilt retaining wall with a paver sidewalk and large back deck off the kitchen overlooking the barbeque ready backyard. A desirable feature on the home exterior is the covered patio where one can enjoy a cup of their favorite morning beverage. Inside this 2100 plus square feet raised ranch contains 4 spacious bedrooms and 2 full baths. The cozy living room features a new pellet stove which can either be used to supplement the upper level or as primary source of heat. The kitchen is bright, refreshed and boasts stainless steel appliances. Off the kitchen, as mentioned previously, is a door that walks out to the elevated back deck which is convenient for grilling and chilling. The bedrooms on the upper level all have gleaming hardwood floors. As you make your way to the lower level you will see the laundry room with a folding table and cabinets for optimal laundering organization. The lower level family room is perfect for an office, craft room and countless movie nights. The floors in the family room and the lower level bedroom are decorative tile. The home utilizes natural gas baseboard heat and active solar which are leased through Tesla. There is a lot to appreciate in this house. Please come and take a look.
Location
State CT
County New London
Zoning RS-12
Rooms
Basement Full
Interior
Heating Baseboard
Cooling Window Unit
Fireplaces Number 1
Exterior
Exterior Feature Deck
Parking Features Under House Garage
Garage Spaces 2.0
Waterfront Description Not Applicable
Roof Type Asphalt Shingle
Building
Lot Description Cleared
Foundation Concrete
Sewer Public Sewer Connected
Water Public Water Connected
Schools
Elementary Schools Per Board Of Ed
Middle Schools Per Board Of Ed
High Schools Fitch Senior
Read Less Info
Want to know what your home might be worth? Contact us for a FREE valuation!

Our team is ready to help you sell your home for the highest possible price ASAP
Bought with Catherine Davis • RE/MAX ONE



