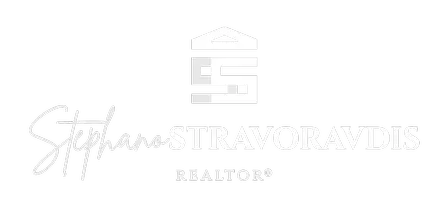$515,000
$499,000
3.2%For more information regarding the value of a property, please contact us for a free consultation.
3 Beds
2 Baths
1,290 SqFt
SOLD DATE : 10/15/2021
Key Details
Sold Price $515,000
Property Type Single Family Home
Listing Status Sold
Purchase Type For Sale
Square Footage 1,290 sqft
Price per Sqft $399
MLS Listing ID 170419240
Sold Date 10/15/21
Style Colonial,Cottage
Bedrooms 3
Full Baths 2
Year Built 1938
Annual Tax Amount $9,306
Lot Size 6,098 Sqft
Property Description
The Pocotopaug lake house, affectionately referred to by the family that has owned it for more than 60 years as The Cottage, is a serene sanctuary with over fifty feet of direct waterfront, a new dock and faces west offering The most beautiful sunset every evening. Purchased in 1961 as a summer home by a New Haven based couple, who had close family ties to East Hampton, as a legacy for their children and grandchildren, the property has been thoughtfully updated and winterized and served as both a year-round home as well as a vacation spot for four generations! The landholding had just one structure back then: a small cottage and fancy “outhouse”. Today, the 1,290 sq ft. cedar-shingled main residence has been redesigned to create a venue for gatherings grand or intimate. Nearly all the rooms – kitchen, LR, MBR -- overlook the Lake, as do the deck and wide windows on the second floor. The main level is appointed with a formal living room with fireplace, dining room and a chef's kitchen equipped with new appliances. Upstairs is 1 large ensuite bedroom, which serves as the Master, the main level includes 2 bedrooms and another full bath, and laundry closet. The 2-story shingle styled carriage house is an expanded version of the original design and offers multiple rooms that can be used as offices, expanded sleeping areas for the overflow of company that comes with have a summer home along with a garage. (https://chathamhistoricalct.org/lake-pocotopaug/)
Location
State CT
County Middlesex
Zoning R-1S
Rooms
Basement None
Interior
Interior Features Cable - Available, Cable - Pre-wired
Heating Baseboard, Gas on Gas
Cooling Wall Unit
Fireplaces Number 1
Exterior
Exterior Feature Awnings, Deck, Grill, Lighting, Porch
Parking Features Detached Garage, Paved, Off Street Parking
Garage Spaces 1.0
Waterfront Description Direct Waterfront,Lake,Dock or Mooring,View
Roof Type Asphalt Shingle
Building
Lot Description Non Conforming Lot, Open Lot, Cleared, Sloping Lot
Foundation Block, Concrete
Sewer Public Sewer Connected
Water Shared Well
Schools
Elementary Schools Per Board Of Ed
High Schools East Hampton
Read Less Info
Want to know what your home might be worth? Contact us for a FREE valuation!

Our team is ready to help you sell your home for the highest possible price ASAP
Bought with Amie Zarrella • YellowBrick Real Estate LLC


