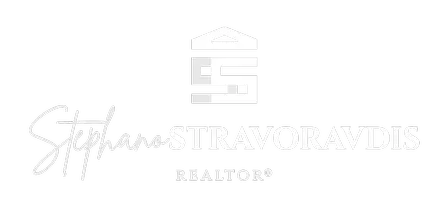$365,000
$369,900
1.3%For more information regarding the value of a property, please contact us for a free consultation.
3 Beds
3 Baths
1,660 SqFt
SOLD DATE : 10/01/2021
Key Details
Sold Price $365,000
Property Type Single Family Home
Listing Status Sold
Purchase Type For Sale
Square Footage 1,660 sqft
Price per Sqft $219
MLS Listing ID 170411097
Sold Date 10/01/21
Style Ranch
Bedrooms 3
Full Baths 2
Half Baths 1
Year Built 2021
Annual Tax Amount $4,925
Lot Size 5.850 Acres
Property Description
New Construction Ranch!! Spectacular one level living at its finest in this 3 bedroom 2.5 bathroom house situated on 5.85 acres- a nature lovers dream! This country ranch home will be everything you are looking for with its nice open and bright floor plan and spacious granite kitchen, including brand new stainless steel appliances. The large, private master bedroom suite is complete with a a walk in closet and full bath with a quartz top double vanity and custom tiled shower. There are two additional bedrooms all on the main floor and an additional full bathroom complete with laundry closet and quartz top double vanity. The half bath with quartz top vanity is easily accessible from the main living area. This home features gleaming hardwood flooring throughout, central air, and energy efficient features such as LED lighting, high efficiency propane furnace and thermopane windows. Outside, the backyard offers plenty of space for all of your outdoor recreational entertainment. Horse friendly! Updated one car garage and newly paved driveway! Such a wonderful, beautifully built home. Schedule your private showing today!
Location
State CT
County Middlesex
Zoning R-4
Rooms
Basement Full With Hatchway, Crawl Space, Unfinished, Concrete Floor, Sump Pump
Interior
Interior Features Auto Garage Door Opener, Cable - Pre-wired, Open Floor Plan
Heating Hot Air
Cooling Central Air
Exterior
Exterior Feature Gutters, Lighting
Parking Features Detached Garage, Off Street Parking
Garage Spaces 1.0
Waterfront Description Not Applicable
Roof Type Asphalt Shingle
Building
Lot Description May be Subdividable, Some Wetlands, Lightly Wooded, Rolling, Treed
Foundation Block, Concrete
Sewer Septic
Water Private Well
Schools
Elementary Schools Per Board Of Ed
High Schools Per Board Of Ed
Read Less Info
Want to know what your home might be worth? Contact us for a FREE valuation!

Our team is ready to help you sell your home for the highest possible price ASAP
Bought with Emilia L. Menna-Erdmann • Harriman Real Estate LLC


