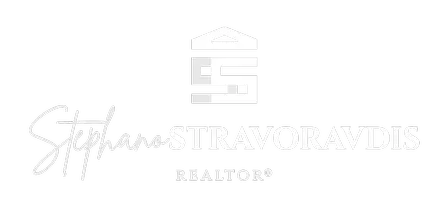$420,000
$420,000
For more information regarding the value of a property, please contact us for a free consultation.
3 Beds
2 Baths
1,524 SqFt
SOLD DATE : 10/01/2021
Key Details
Sold Price $420,000
Property Type Single Family Home
Listing Status Sold
Purchase Type For Sale
Square Footage 1,524 sqft
Price per Sqft $275
MLS Listing ID 170409891
Sold Date 10/01/21
Style Cape Cod,Antique
Bedrooms 3
Full Baths 1
Half Baths 1
Year Built 1780
Annual Tax Amount $6,482
Lot Size 9.830 Acres
Property Description
Come fall in love with this special retreat tucked away on 9.83 peaceful acres with private spring-fed pond and pond house! Welcome to the historic Daniel Hubbard home, an antique center chimney cape with gorgeous hand-hewn beams, wide board floors, a flexible floor plan with 2-3 potential bedrooms, a large, sunny Kitchen open to Great Room with wood stove. French doors lead to an outdoor terrace with a charming pergola with grape vines, and a very large fenced-in play or pet area. 2nd floor has bedroom, half-bath and additional bedroom/living area/office with a split system for heating & cooling. Laundry on main living area in the kitchen extension. All appliances included. Propane heat and wood stoves for cost savings and cozy nights. Large fenced in play area with playscape is also ideal for keeping pets close. Vegetable gardens and perennials. The pond house is a very special feature, with a covered porch overlooking the water, woodstove and electricity, and storage loft above. Go for a refreshing swim, float, paddle or fish for bass in the pond! The property also includes a 2 car detached garage, with a fenced in area behind which may be used for a kennel, and there are additional sheds/outbuildings for storage. The back of the property is wooded and a great place for hiking, nature walks, or exploring on the included quad. The property borders Pocotopaug Brook, and has a separate gated entrance from the road by the brook. The property is being sold in AS-IS condition.
Location
State CT
County Middlesex
Zoning R-4
Rooms
Basement Partial With Hatchway, Crawl Space, Dirt Floor
Interior
Heating Hot Air
Cooling Split System, Window Unit
Fireplaces Number 1
Exterior
Exterior Feature Deck, French Doors, Garden Area, Gutters, Porch, Shed, Stone Wall, Terrace
Parking Features Detached Garage
Garage Spaces 2.0
Waterfront Description Direct Waterfront,Brook,Pond
Roof Type Asphalt Shingle
Building
Lot Description Some Wetlands, Secluded, Lightly Wooded, Rolling, Treed, Fence - Partial
Foundation Slab, Stone
Sewer Septic
Water Private Well
Schools
Elementary Schools Memorial
High Schools East Hampton
Read Less Info
Want to know what your home might be worth? Contact us for a FREE valuation!

Our team is ready to help you sell your home for the highest possible price ASAP
Bought with Justin Marino • Marino Realty LLC


