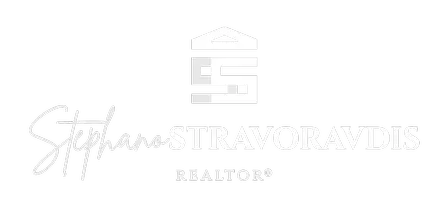$213,000
$219,000
2.7%For more information regarding the value of a property, please contact us for a free consultation.
3 Beds
3 Baths
1,644 SqFt
SOLD DATE : 12/30/2020
Key Details
Sold Price $213,000
Property Type Condo
Sub Type Condominium
Listing Status Sold
Purchase Type For Sale
Square Footage 1,644 sqft
Price per Sqft $129
MLS Listing ID 170350260
Sold Date 12/30/20
Style Townhouse
Bedrooms 3
Full Baths 2
Half Baths 1
HOA Fees $235/mo
Year Built 1993
Annual Tax Amount $3,753
Property Sub-Type Condominium
Property Description
Exceptionally well maintained condo in the heart of Groton. The complex is nicely tucked away but very convenient to I95 access. Step onto your front porch and enter in a nice size foyer with 1/2 bath and coat closet. The large living room has a wood burning fireplace and has a great amount of light coming in and opens to a deck. The kitchen has light wood cabinets and a lot of them. Most of the appliances have been replaced in the last 5 years. Separate dining room with a bay window. The carpeting going up the stairs was replaced in 2017 and recently cleaned. Master bedroom suite has large closets and a full bath. Second floor also has a second bedroom and a full bath in the hallway with separate good sized laundry room. The third floor features another large room with a walk in closet which could be an office or a third bedroom or crafts room. The heat pump was replaced in 2015. The unit also has TWO garages and two assigned parking spaces. Groton Utilities provides electricity (NO delivery fees on electricity). It is a great location for the New London Sub Base, Electric Boat, Coast Guard Academy, beaches, shopping, medical facilities, several golf courses, both casinos and access to I95 is minutes away. The exterior is maintenance free, the unit was painted through out and is move in ready!!
Location
State CT
County New London
Zoning RM
Rooms
Basement None
Interior
Interior Features Auto Garage Door Opener
Heating Baseboard
Cooling Central Air
Fireplaces Number 1
Exterior
Exterior Feature Deck
Parking Features Detached Garage
Garage Spaces 2.0
Waterfront Description Not Applicable
Building
Lot Description Level Lot
Sewer Public Sewer Connected
Water Public Water Connected
Level or Stories 3
Schools
Elementary Schools Per Board Of Ed
High Schools Fitch Senior
Others
Pets Allowed Yes
Read Less Info
Want to know what your home might be worth? Contact us for a FREE valuation!

Our team is ready to help you sell your home for the highest possible price ASAP
Bought with Stephano Stravoravdis • William Raveis Real Estate


