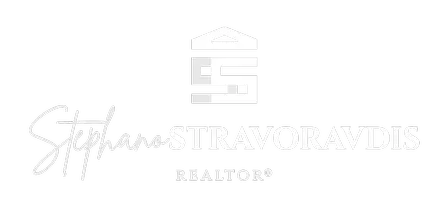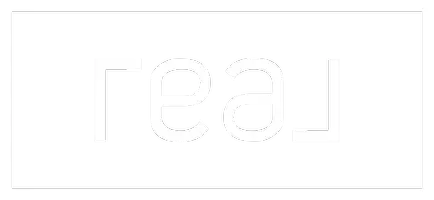$219,000
$190,000
15.3%For more information regarding the value of a property, please contact us for a free consultation.
2 Beds
2 Baths
968 SqFt
SOLD DATE : 04/21/2022
Key Details
Sold Price $219,000
Property Type Condo
Sub Type Condominium
Listing Status Sold
Purchase Type For Sale
Square Footage 968 sqft
Price per Sqft $226
MLS Listing ID 1304859
Sold Date 04/21/22
Style High Rise
Bedrooms 2
Full Baths 2
HOA Fees $282/mo
HOA Y/N No
Abv Grd Liv Area 968
Year Built 2004
Annual Tax Amount $2,290
Tax Year 2020
Property Sub-Type Condominium
Property Description
Welcome to your new home in the beautiful River Haven association. From the comfort of your garage and private parking, walk up to your beautifully remodeled and well kept condo. This condo boasts natural light and 2 spacious bedrooms. From the entry way you can walk right into the open living/ dining area or turn down the hallway to the full bath and 1st bedroom. Through the living area you will find the kitchen, hidden utilities with a brand new hot water heater and the abutting master bedroom. The second bedroom houses a full bath as well. Don't forget to enjoy your freshly remodeled balcony after spending some time in the association club, pool, gym etc. Unit offers a garage! All appliances convey and there is a brand new hot water heater as well as in unit laundry. The location is ideal, offering quick access to the commuter rail, bike paths, shopping and easy highway access to points in both MA and RI. This Association is FHA approved! You don't want to miss this one! Showings to be held during open houses only per the sellers schedule. Best and final due by Monday 3/14 at 4pm.
Location
State RI
County Providence
Rooms
Basement None
Interior
Interior Features Tub Shower
Heating Central, Gas, Hot Water
Cooling Central Air
Flooring Ceramic Tile, Hardwood, Laminate
Fireplaces Type None
Fireplace No
Appliance Dryer, Dishwasher, Electric Water Heater, Microwave, Oven, Range, Refrigerator, Washer
Laundry In Unit
Exterior
Exterior Feature Balcony, Paved Driveway
Parking Features Attached
Garage Spaces 1.0
Pool In Ground, Community, Indoor
Community Features Highway Access, Maintenance On-Site, Near Hospital, Near Schools, Pool, Public Transportation, Recreation Area, Shopping, Tennis Court(s), Clubhouse
Utilities Available Sewer Connected, Underground Utilities
Amenities Available Indoor Pool, Maintenance, Pool, Recreation Facilities, Recreation Room, Tennis Court(s)
Waterfront Description River Access
Porch Balcony
Total Parking Spaces 3
Garage Yes
Building
Lot Description Paved
Story 2
Foundation Combination, Concrete Perimeter
Sewer Connected
Water Connected
Architectural Style High Rise
Level or Stories 2
Structure Type Drywall
New Construction No
Others
Pets Allowed Call, Negotiable, Yes
HOA Fee Include Maintenance Grounds,Parking,Pool(s),Recreation Facilities,Sewer,Snow Removal,Security,Tennis Courts
Senior Community No
Tax ID 94MILLST102WOON
Financing Conventional
Pets Allowed Call, Negotiable, Yes
Read Less Info
Want to know what your home might be worth? Contact us for a FREE valuation!

Our team is ready to help you sell your home for the highest possible price ASAP
© 2025 State-Wide Multiple Listing Service. All rights reserved.
Bought with RE/MAX Premier Properties







