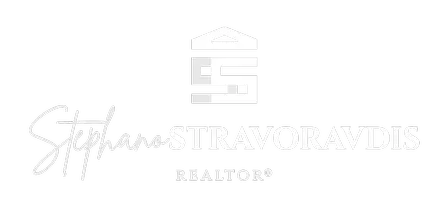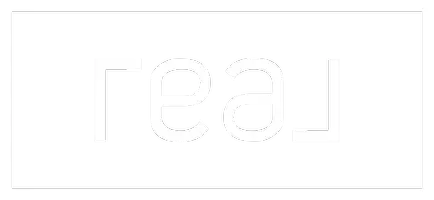$386,500
$349,900
10.5%For more information regarding the value of a property, please contact us for a free consultation.
3 Beds
2 Baths
1,840 SqFt
SOLD DATE : 09/18/2023
Key Details
Sold Price $386,500
Property Type Single Family Home
Sub Type Single Family Residence
Listing Status Sold
Purchase Type For Sale
Square Footage 1,840 sqft
Price per Sqft $210
Subdivision Bishop Bend
MLS Listing ID 1342437
Sold Date 09/18/23
Style Ranch
Bedrooms 3
Full Baths 2
HOA Y/N No
Abv Grd Liv Area 1,040
Year Built 1953
Annual Tax Amount $3,618
Tax Year 2022
Lot Size 7,300 Sqft
Acres 0.1676
Property Sub-Type Single Family Residence
Property Description
Tucked away in the Bishop Bend neighborhood sits this beautifully restored mid-century ranch. Boasting 3 bedrooms, 2 full bathrooms, and a finished basement. Upon entering the home, the oversized picture window bathes the living room in natural light, highlighting the glistening hardwood floors and original fireplace. Continuing through the first floor, an absolutely stunning eat-in kitchen awaits, complete with quartz countertops, stainless steel appliances, and sleek shaker cabinetry. A tastefully updated full bath and three generously sized bedrooms with ample closet space complete the first floor. Moving to the finished basement, you are greeted by a sizable full bath with a designated laundry area. Progressing through the basement, you'll find a substantially sized family room with the original built-in bar and cabinetry, along with an additional bonus room to complete the basement. A three-season breezeway off the kitchen leads to the attached garage and the private backyard. Call today to schedule your private showing!
*** OFFER DEADLINE MONDAY, 8/28, AT 12:00PM ***
Location
State RI
County Providence
Community Bishop Bend
Zoning RT
Rooms
Basement Full, Finished, Interior Entry
Interior
Interior Features Tub Shower
Heating Baseboard, Gas, Hot Water
Cooling None
Flooring Ceramic Tile, Hardwood, Laminate, Other
Fireplaces Number 1
Fireplaces Type Masonry
Fireplace Yes
Appliance Dryer, Dishwasher, Exhaust Fan, Disposal, Gas Water Heater, Oven, Range, Refrigerator, Washer
Exterior
Parking Features Attached
Garage Spaces 1.0
Community Features Highway Access, Near Schools, Public Transportation, Recreation Area, Restaurant, Shopping
Total Parking Spaces 3
Garage Yes
Building
Story 1
Foundation Concrete Perimeter
Sewer Public Sewer
Water Public
Architectural Style Ranch
Level or Stories 1
Structure Type Drywall,Wood Siding
New Construction No
Others
Senior Community No
Tax ID 50CHARLTONAVPAWT
Financing Conventional
Read Less Info
Want to know what your home might be worth? Contact us for a FREE valuation!

Our team is ready to help you sell your home for the highest possible price ASAP
© 2025 State-Wide Multiple Listing Service. All rights reserved.
Bought with RE/MAX River's Edge







