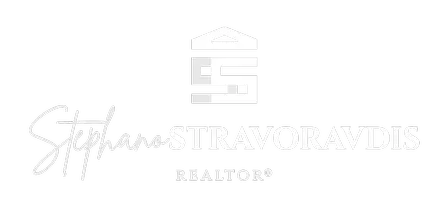2 Beds
4 Baths
1,428 SqFt
2 Beds
4 Baths
1,428 SqFt
Key Details
Property Type Condo
Sub Type Condominium
Listing Status Active
Purchase Type For Sale
Square Footage 1,428 sqft
Price per Sqft $279
MLS Listing ID 24114562
Style Townhouse
Bedrooms 2
Full Baths 3
Half Baths 1
HOA Fees $379/mo
Year Built 1973
Annual Tax Amount $4,883
Property Sub-Type Condominium
Property Description
Location
State CT
County New Haven
Zoning RMF1
Rooms
Basement Full, Heated, Fully Finished, Interior Access
Interior
Heating Hot Air
Cooling Central Air, Ductless
Fireplaces Number 1
Exterior
Exterior Feature Sidewalk, Gutters, Lighting, Patio
Parking Features None, Assigned Parking
Pool Pool House, Safety Fence, In Ground Pool
Waterfront Description Walk to Water,Beach Rights
Building
Lot Description Level Lot
Sewer Public Sewer Connected
Water Public Water Connected
Level or Stories 3
Schools
Elementary Schools Per Board Of Ed
High Schools Per Board Of Ed
Others
Pets Allowed Yes







