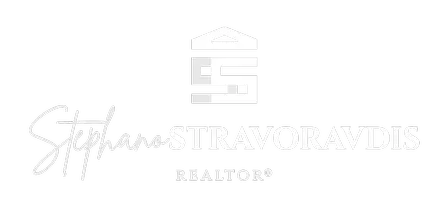REQUEST A TOUR If you would like to see this home without being there in person, select the "Virtual Tour" option and your agent will contact you to discuss available opportunities.
In-PersonVirtual Tour

$ 924,900
Est. payment | /mo
5 Beds
4 Baths
3,582 SqFt
$ 924,900
Est. payment | /mo
5 Beds
4 Baths
3,582 SqFt
Key Details
Property Type Single Family Home
Listing Status Active
Purchase Type For Sale
Square Footage 3,582 sqft
Price per Sqft $258
MLS Listing ID 24105919
Style Tudor
Bedrooms 5
Full Baths 3
Half Baths 1
Year Built 1924
Annual Tax Amount $15,925
Lot Size 3,920 Sqft
Property Description
Now Offered at New Enhanced Pricing - A Rare Opportunity in West Hartford's Most Coveted Neighborhood. Welcome to 6 West Hill Drive, a stunning Tudor-style home nestled in the prestigious West Hill Historic District. This one-of-a-kind property blends timeless craftsmanship with modern luxury, all within an exclusive 11-acre neighborhood surrounded by a preserved brownstone wall and storybook streetscape. Formerly part of the historic Vanderbilt estate, the setting offers a rich sense of place and heritage rarely found today. The home's classic stucco and brick exterior is crowned by a durable slate roof, offering enduring quality and refined curb appeal. Inside, the grand sunken living room showcases original woodwork, leaded-glass windows, and a cozy fireplace that creates a warm, inviting atmosphere. The fully renovated kitchen is a chef's dream, complete with a white breakfast bar, Wolf range, Sub-Zero refrigerator and wine cooler, Cove dishwasher, built-in microwave, and designer lighting. A third-floor suite offers a spa-like retreat with soaking tub, dual vanities, and a walk-in shower-ideal as a private primary suite, guest quarters, or work-from-home sanctuary. With five bedrooms, a large finished upper level, central air, and an EV charger in the garage, this home adapts to every lifestyle. Located just minutes from Elizabeth Park, West Hartford Center, top-rated schools, and Blue Back Square, this historic gem offers elegance, comfort, and everyday convenience.
Location
State CT
County Hartford
Zoning R-10
Rooms
Basement Full, Full With Walk-Out
Interior
Heating Hot Air
Cooling Central Air
Fireplaces Number 1
Exterior
Parking Features Attached Garage
Garage Spaces 1.0
Waterfront Description Not Applicable
Roof Type Slate
Building
Lot Description Treed, On Cul-De-Sac, Rolling
Foundation Concrete
Sewer Public Sewer Connected
Water Public Water Connected
Schools
Elementary Schools Per Board Of Ed
High Schools Per Board Of Ed
Listed by Donna Genovese • Great Estates, CT








